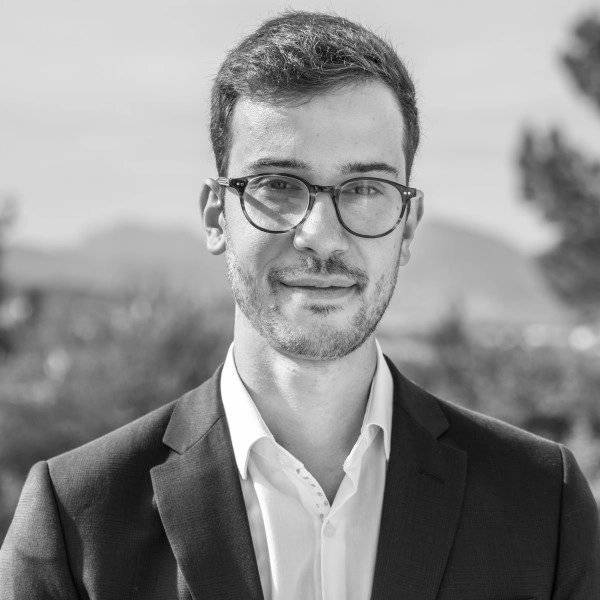Label Properties
71 avenue de Tournamy
06250
Mougins
France
Ref. 04173
9 rooms
7 bedrooms
317 m²
€4,200,000
Nestled in a preserved natural setting, free from any disturbance yet close to all amenities, this 19th-century stone mas impresses with its authenticity, generous volumes and unrivalled serenity. Carefully renovated a few years ago, it combines the charm of the past with modern comfort to perfection.
✨ Elegant and functional interiors
Garden level: a master suite with dressing room and bathroom, a spacious living and dining area, and a chic Provençal kitchen with central island opening onto a large covered terrace.
Upper floors: four further en-suite bedrooms, including a second master and one with private solarium, plus two studies easily convertible into guest bedrooms.
Basement: laundry and storage facilities.
☀️ Exceptional outdoor living
The estate’s beautifully landscaped exteriors are designed for relaxation and conviviality:
Heated 14x5 swimming pool,
Large fully equipped poolhouse,
Expansive shaded terraces,
Double garage (48 m²).
🌳 Additional land with outstanding potential
The property also benefits from his land, offering exciting possibilities with 229sqm of remaining building footprint:
Plot division,
Construction of an additional dwelling (guest house, secondary home, wellness area or professional use),
Rare long-term value enhancement in an exclusive setting.
💫 An ideal family property, perfectly suited as a primary residence or a second home, where peace, comfort and Provençal art of living come together.

71 avenue de Tournamy
06250
Mougins
France
This site is protected by reCAPTCHA and the Google Privacy Policy and Terms of Service apply.