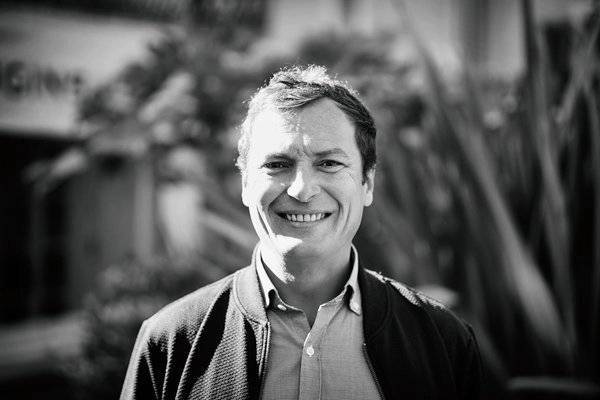Label Properties
71 avenue de Tournamy
06250
Mougins
France
Ref. 04013
9 rooms
6 bedrooms
250 m²
€1,690,000
In a quality location and environment, in the heart of a park of 4201 m² with around thirty olive trees several hundred years old, apricot trees, cherry trees, fig trees, etc... pleasant family house of approx. 240 m². which consists on the ground floor of a large reception room of 68 m², an independent kitchen, a bedroom with bathroom and dressing room. Upstairs, 2 bedrooms sharing a shower room, a small living room and 2 other bedrooms sharing a bathroom. In addition to the living area, a basement with a superb hammam, 2 cellars, a laundry room and a garden shed. A beautiful heated swimming pool (12.5x5.6m) with a 38 m² pool house, a 2-car carport + parking. Possibility of building 90 m² in addition.
No information available

71 avenue de Tournamy
06250
Mougins
France
This site is protected by reCAPTCHA and the Google Privacy Policy and Terms of Service apply.