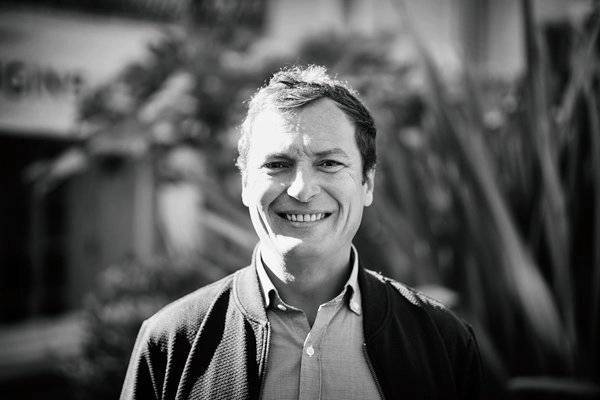Sale House Valbonne
€3,950,000
- Reference 04139
- Rooms 12 rooms
- Area 555.79 m²
- Total area 595.89 m²
- Heating device Air-conditioning, Central
- Heating type Gas, Heat pump
- Waste water Grey-water pit
- Condition Excellent condition
- Orientation South
- View Unobstructed Countryside
-
1 Living room/dining area
-
1 Dining room
-
1 Kitchen
-
9 Bedrooms
-
8 Bathrooms
-
1 Office
-
1 Play room
-
1 Home cinema
-
1 Exercise room
-
1 Apartment 110 m²
-
1 Apartment 42 m²
-
1 Land 4406 m²
-
1 Garage
-
1 Parking
- Airport
- Shops
- Golf
- Sea
- Supermarket
- Highway
- Primary school
- Secondary school
- Park
- University
- Air-conditioning
- Fireplace
- Double glazing
- Car port
- Irrigation sprinkler
- Outdoor lighting
- Alarm system
- Electric gate
- Swimming pool
- Fitness
- Sauna
- Spa
- Caretaker house
- Water softener
- Simple flow ventilation
- Crawl space
- Well drilling
- Optical fiber
- Video security
- Videophone
- Boules court
-
Agency fees payable by vendor
-
Land value tax
4345 € / year
-
Estimated annual energy expenditure for standard use : 4400€ ~ 6070€
-
Information on the risks to which this property is exposed is available on the Georisques website: www.georisques.gouv.fr
